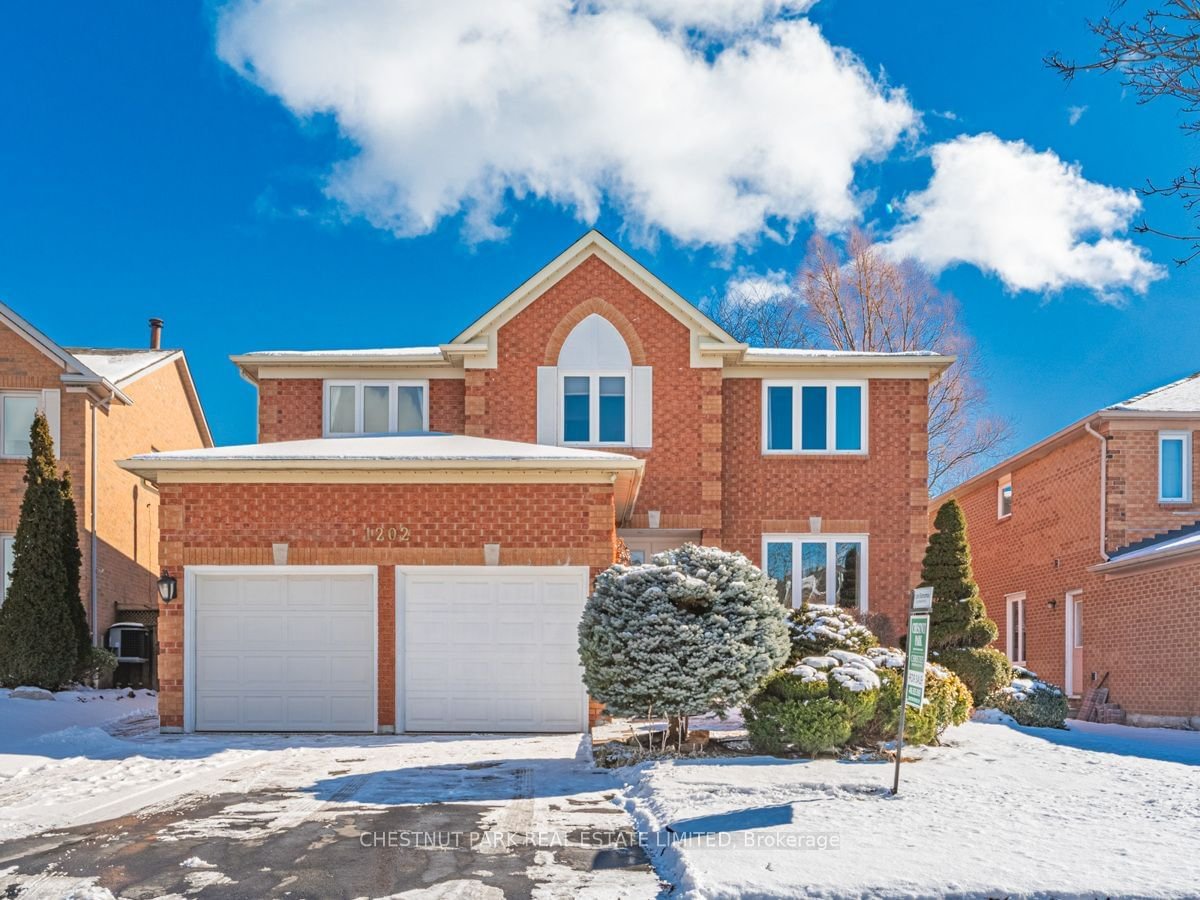$1,698,800
$*,***,***
4+1-Bed
4-Bath
3000-3500 Sq. ft
Listed on 2/20/24
Listed by CHESTNUT PARK REAL ESTATE LIMITED
A classic beauty in a desirable Mississauga neighbourhood sits on a premium 50ft lot. Four generous bedrooms, 4 baths, including a 5pc ensuite and large walk-in closet. A spacious and well-appointed layout this home is a dream for any family. Over 3000 sq.ft, with many upgrades over the years. Main floor features large foyer, formal living room and seperate dining. Chefs kitchen with granite counters and ample cabinetry open to breakfast area with walkout to patio and pretty landscaped garden. In addition, a large sun filled family room with beautiful stone fireplace, hardwood floors, and wainscotting create the perfect place to gather and relax. Bonus main floor office/den can serve as +Bdrm. Lower level professionally finished with rec. room and extra guest room, +3pc bath, provides plenty of space for entertainment. Convenient location near schools, parks, credit river ravine, shopping, and easy access to transportation and Highway 401.
Most windows replaced by Brick-to-Brick installation (2014). Upgrades throughout, sprinkler system, and roof (2012), engineered hardwood in bedrooms except primary. Freshly painted throughout.
W8078916
Detached, 2-Storey
3000-3500
9+2
4+1
4
2
Attached
4
Central Air
Finished
Y
Y
N
Brick
Forced Air
Y
$8,118.98 (2023)
119.77x50.42 (Feet)
